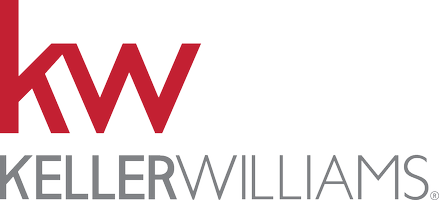Bought with Tiger Teerlink • Compass
5204 Yorkton WAY San Jose, CA 95130
UPDATED:
Key Details
Sold Price $2,800,000
Property Type Single Family Home
Sub Type Single Family Home
Listing Status Sold
Purchase Type For Sale
Square Footage 2,018 sqft
Price per Sqft $1,387
MLS Listing ID ML82010288
Bedrooms 4
Full Baths 3
Year Built 1959
Lot Size 6,161 Sqft
Property Sub-Type Single Family Home
Property Description
Location
State CA
County Santa Clara
Area Campbell
Zoning R1
Rooms
Family Room No Family Room
Other Rooms Storage, Formal Entry, Laundry Room
Dining Room Eat in Kitchen, No Formal Dining Room
Kitchen Cooktop - Gas, Countertop - Quartz, Dishwasher, Garbage Disposal, Microwave, Oven - Built-In, Refrigerator
Interior
Heating Central Forced Air - Gas
Cooling Central AC
Flooring Carpet, Laminate, Tile, Other
Fireplaces Type Gas Burning
Laundry Dryer, Inside, Tub / Sink, Washer
Exterior
Exterior Feature Fenced, Balcony / Patio
Parking Features Attached Garage, Gate / Door Opener, Off-Street Parking
Garage Spaces 2.0
Fence Wood, Fenced Back
Utilities Available Public Utilities
View Mountains
Roof Type Shake,Composition
Building
Story 1
Foundation Concrete Perimeter
Sewer Sewer - Public
Water Public
Others
Special Listing Condition Not Applicable

GET MORE INFORMATION
QUICK SEARCH
- Homes For Sale in San Mateo, CA
- Homes For Sale in Redwood City, CA
- Homes For Sale in San Francisco, CA
- Homes For Sale in San Carlos, CA
- Homes For Sale in Daly City, CA
- Homes For Sale in Palo Alto, CA
- Homes For Sale in Menlo Park, CA
- Homes For Sale in Belmont, CA
- Homes For Sale in South San Francisco, CA
- Homes For Sale in Hillsborough, CA
- Homes For Sale in San Bruno, CA
- Homes For Sale in Millbrae, CA
- Homes For Sale in Burlingame, CA
- Homes For Sale in Foster City, CA
- Homes For Sale in Atherton



